Introducing Humbird
Schweitzer's New Boutique Hotel
In the spring of 2019, Schweitzer finalized plans for an additional 31 unit boutique hotel in the village. “The Board of Directors was motivated to find a solution for our lack of accommodations on the mountain,” says Schweitzer CEO and President, Tom Chasse. “It’s challenging at best to find a room over weekends and holidays so the additional units will help ease that lodging crunch.”
Humbird is designed by the Portland based firm Skylab Architecture. “Drawing on the heritage of Schweitzer Basin, yet contemporary in its design, it will provide a perfect venue for guests to relax, play and revel in the natural beauty surrounding them,” says Jeff Kovel, Principal/Design Director at Skylab. “Guests will enjoy spaces that heighten their connection to the outdoors and the rich local history. The building will be a state of the art facility and feature heavy timber construction.”
In concert with the development of the hotel, Schweitzer and Skylab have partnered with Dunn + Kiley, a master planning and landscape architecture firm that is internationally recognized for its expertise in the planning and design of mountain resorts. Dunn + Kiley will be instrumental in improving the landscape architecture surrounding the hotel and within the existing village.
Schweitzer started the surveying process, relocation of utilities, and excavation of the underground parking in June of 2019.
Humbird Details
The 66,580 square foot hotel complex will be a ski-in, ski-out property that will provide essential arrival services and slopeside accommodations for Schweitzer's year round destination guests.
The location of the new hotel and restaurant anchors Schweitzer's existing lodging and village shops around a re-engineered village. Drawing on the architectural heritage of Schweitzer basin, Humbird's exterior is shaped through cross laminated timber (CLT), metal panels, and large expanses of glass. Structural elements are exposed and highlighted to enhance the sense of enclosure and warmth inside the lodge.
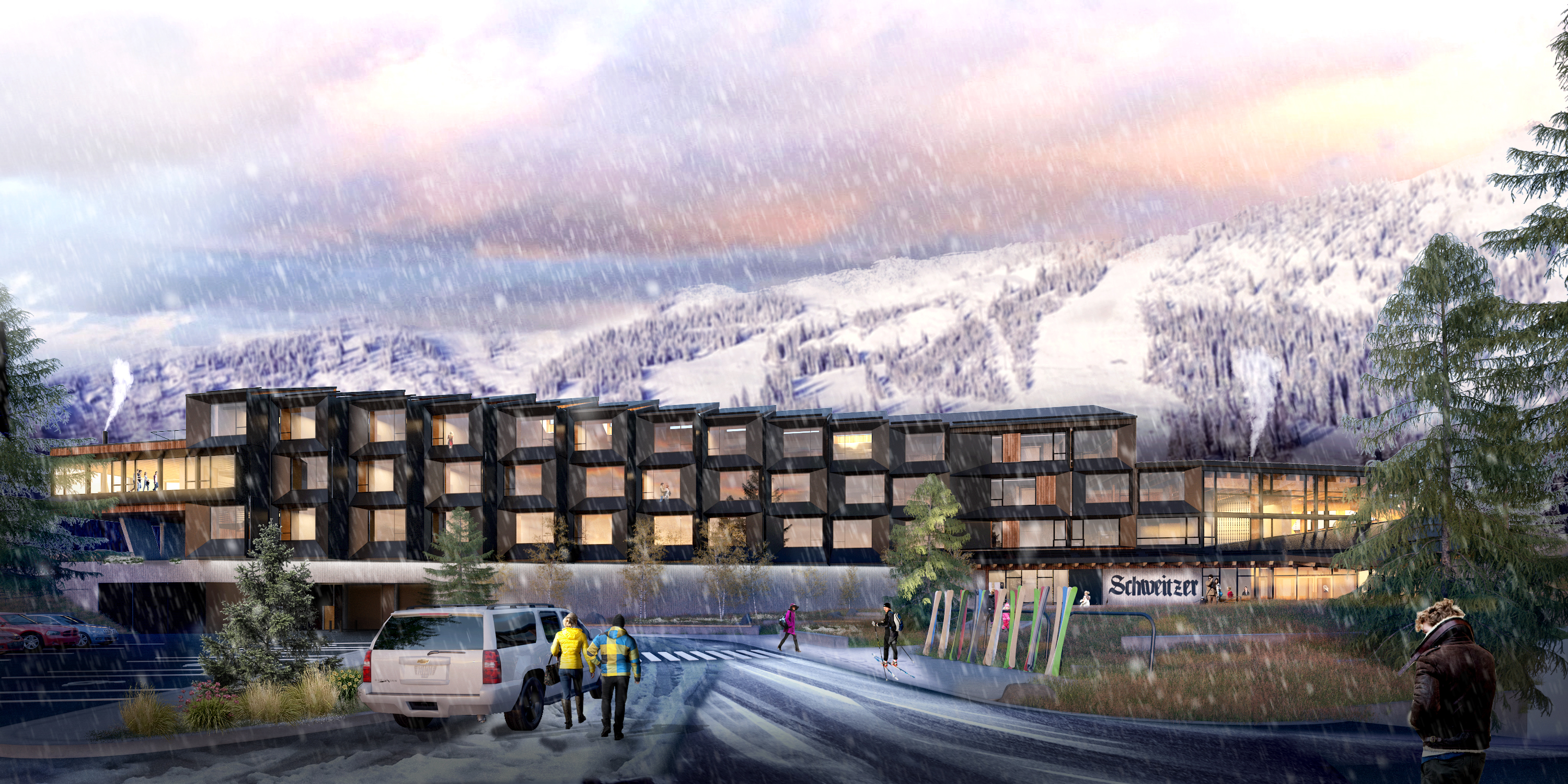
Arrival View of Humbird from Lakeview Parking Lot
Guests will arrive at Humbird via an upper-level lobby and welcome center or through the below-ground parking area. Once inside the building, the interiors draw inspiration from classic ski equipment and the vibrant ski colors of the 20th century. Guests will find the main gathering spaces, offering unique views of the mountain, framed by timber panels and columns.
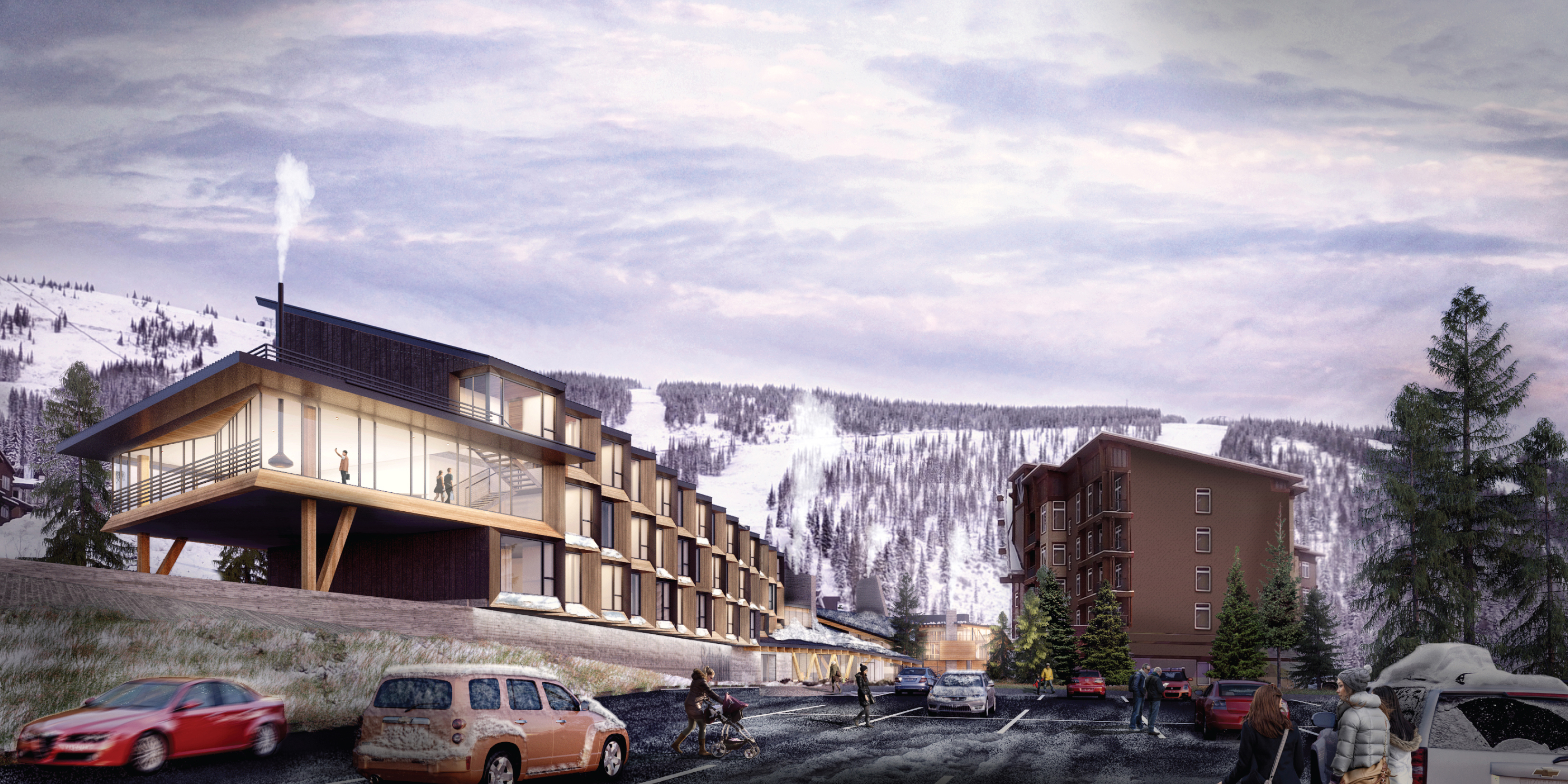
Side View of Humbird from Lakeview Parking Lot
Guest rooms are arranged over three floors offering views of nearby Lake Pend Oreille. Balancing the hotel at the opposite end will be the hotel’s “living room,” a place for guests and families to relax and play games.
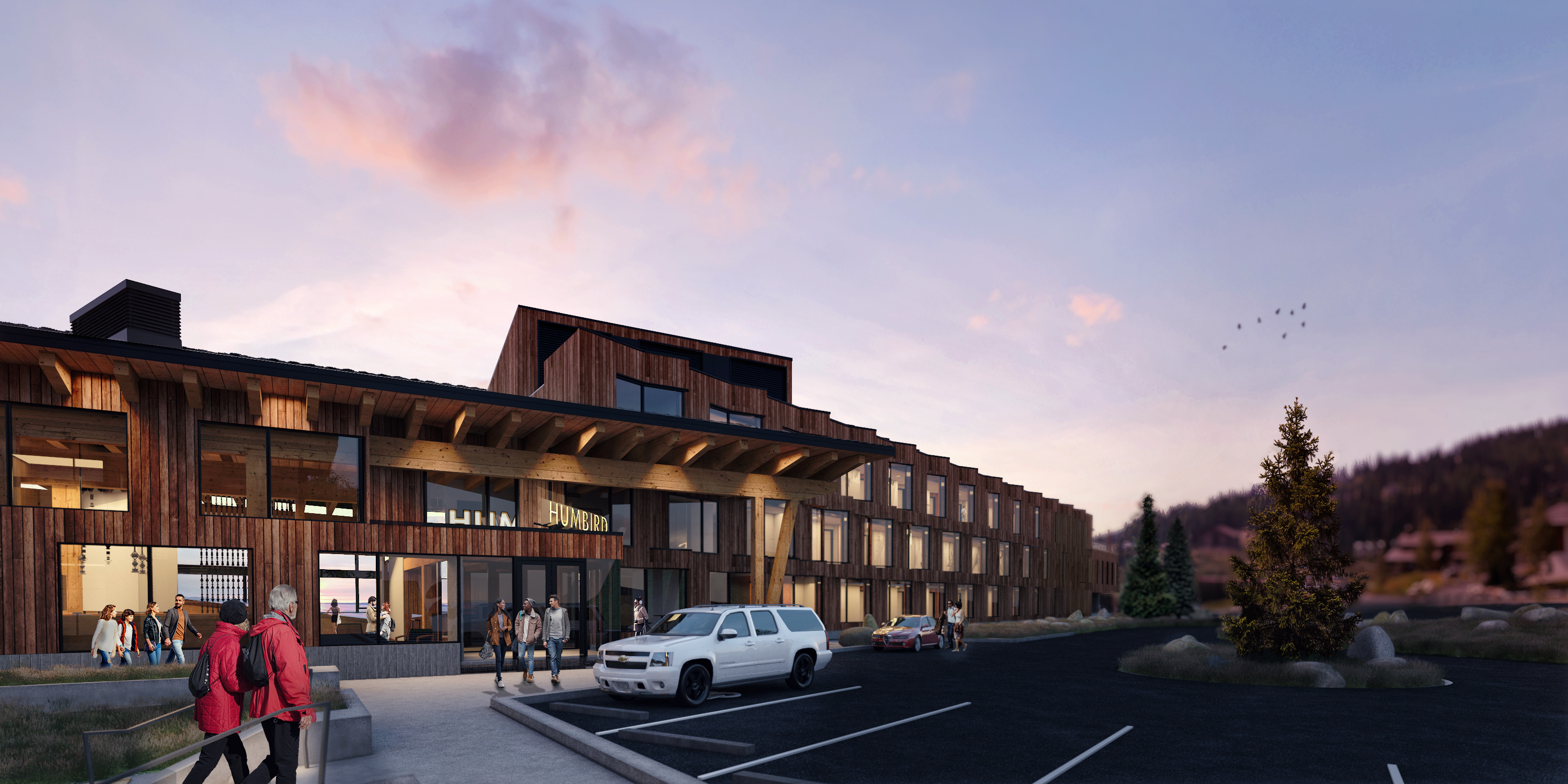
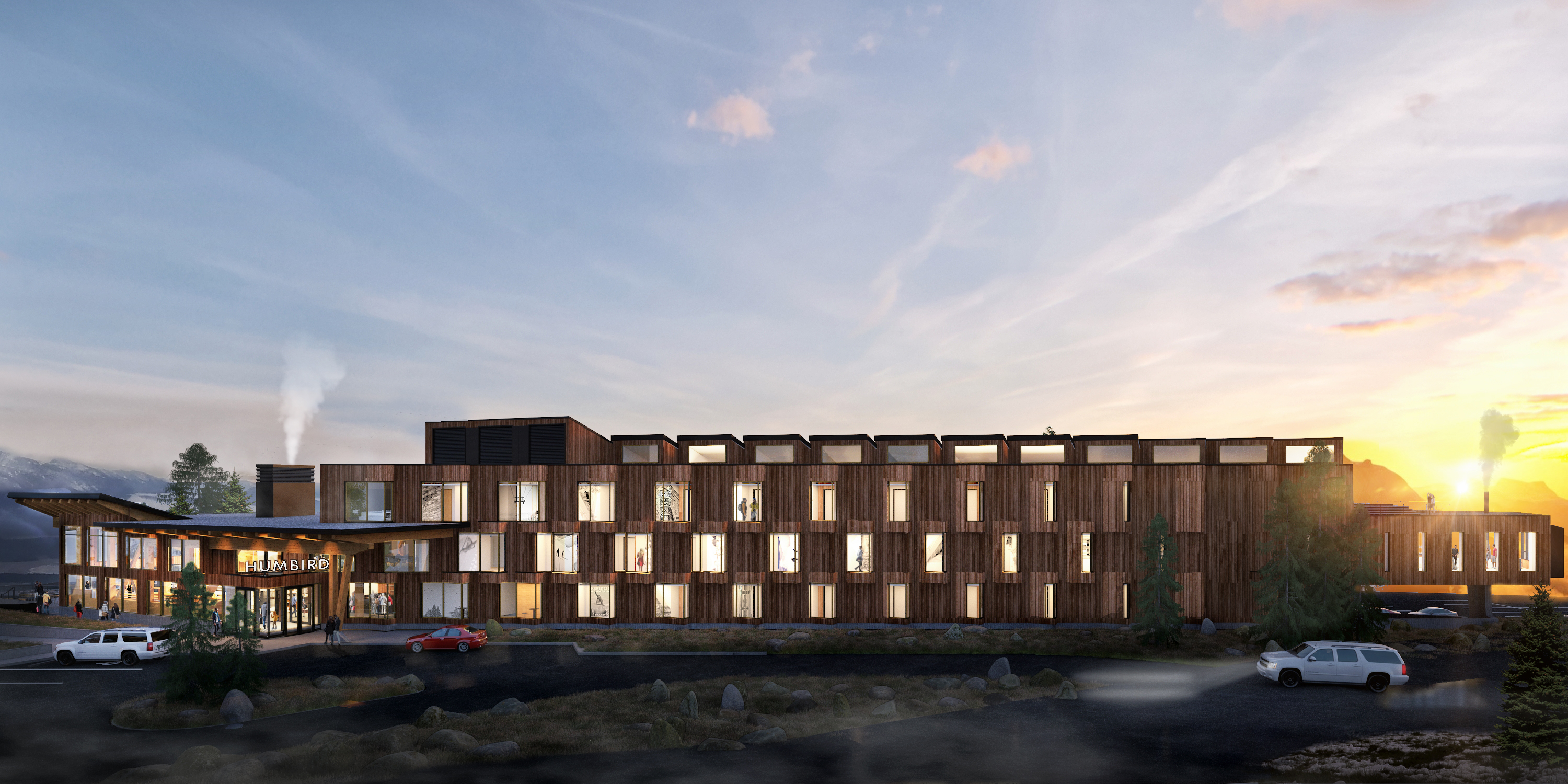
View of Humbird Guest Registration and Arrival Area
Heavy timber construction was selected for its ties to the logging history of the Schweitzer basin as well as being inherently beautiful and sustainable. These building materials will also be employed for the dining area and ski locker warming hut.
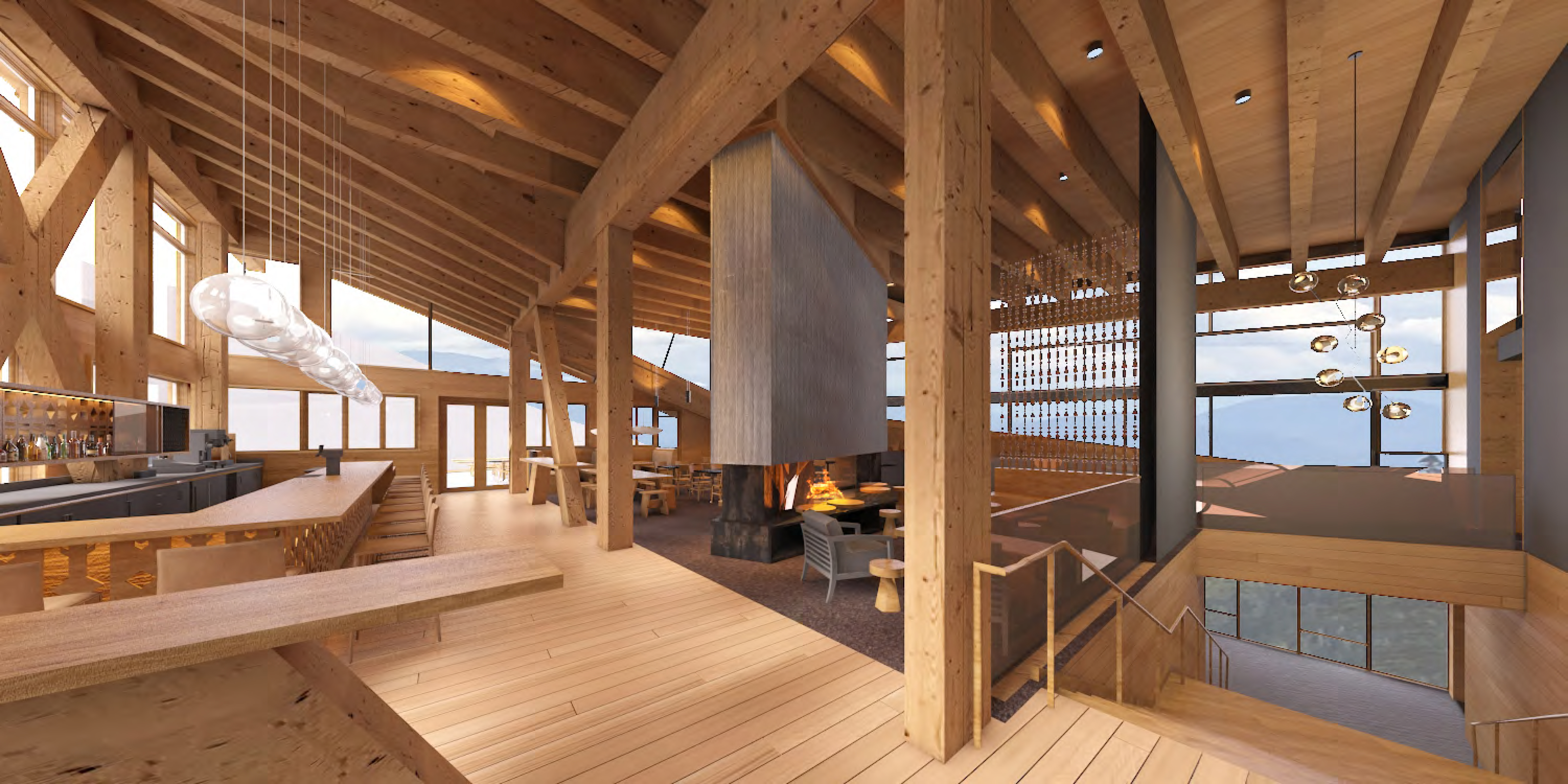
View of Bar and Lounge Area
Guests of both the hotel and the ski area will be welcome to enjoy the 50-seat restaurant, bar, and lounge areas. Echoing the openness of Schweitzer's terrain and spirit, these spaces welcome everyone to experience the character and history of this unique North Idaho ski community.
Humbird Room Interiors
Each guest room completes the connection between Schweitzer's incredible terrain and majestic lake view. Guests will relax in comfort after a day on the slopes, refreshed by the ever changing views of our constant companion, Lake Pend Oreille.

Classic and simple, the guest rooms in the new hotel offer comfortable accommodations with panoramas of Lake Pend Oreille. Our new hotel rooms provide the ultimate refuge for those seeking a connection with the mountain both on and off the slopes.
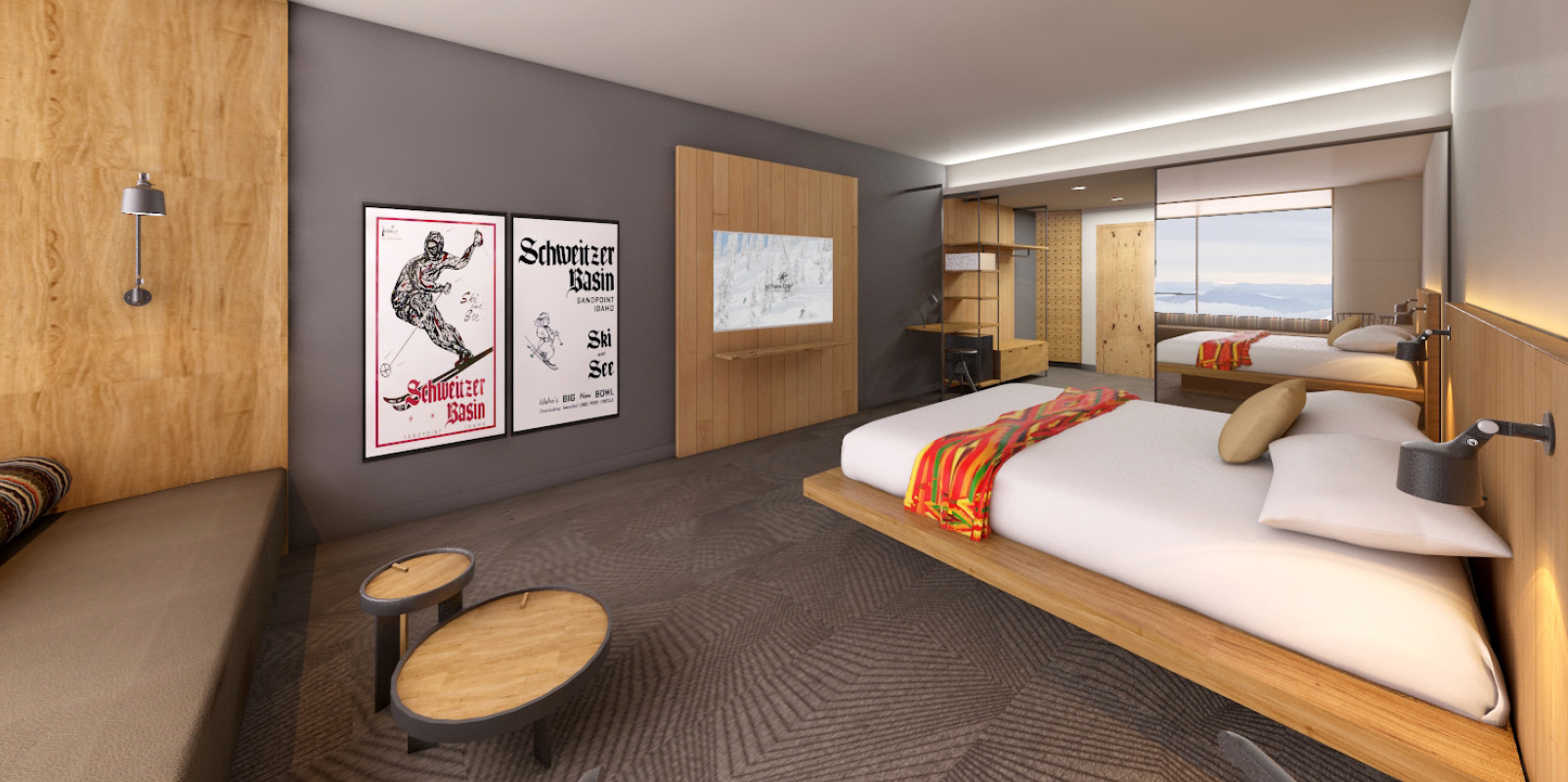
Continue to check in with us as we complete this next chapter in Schweitzer's history.




