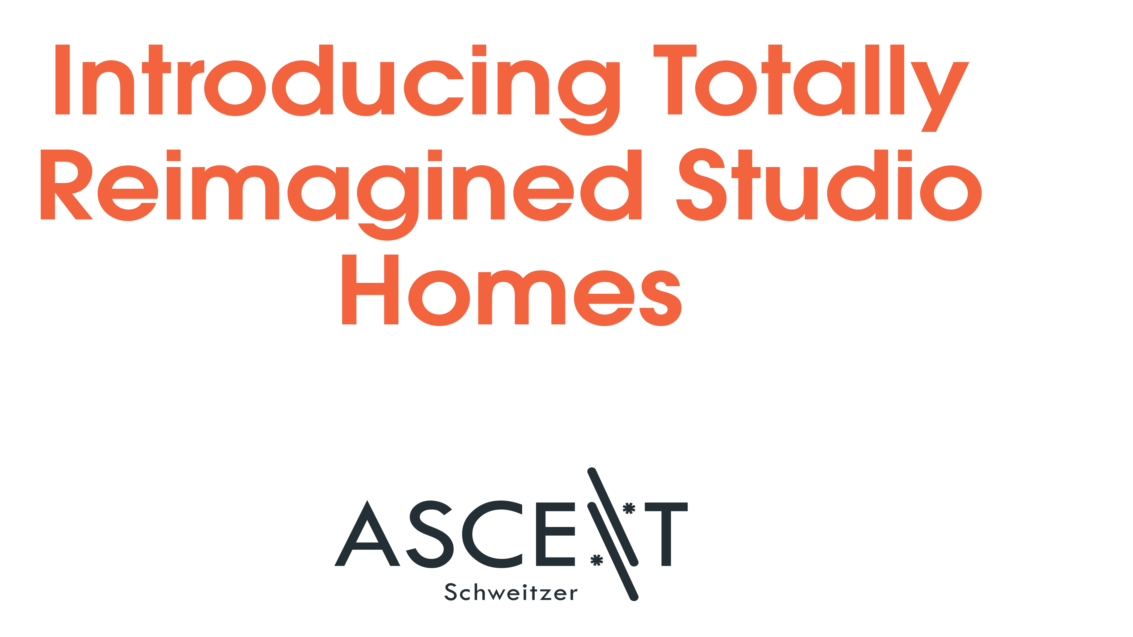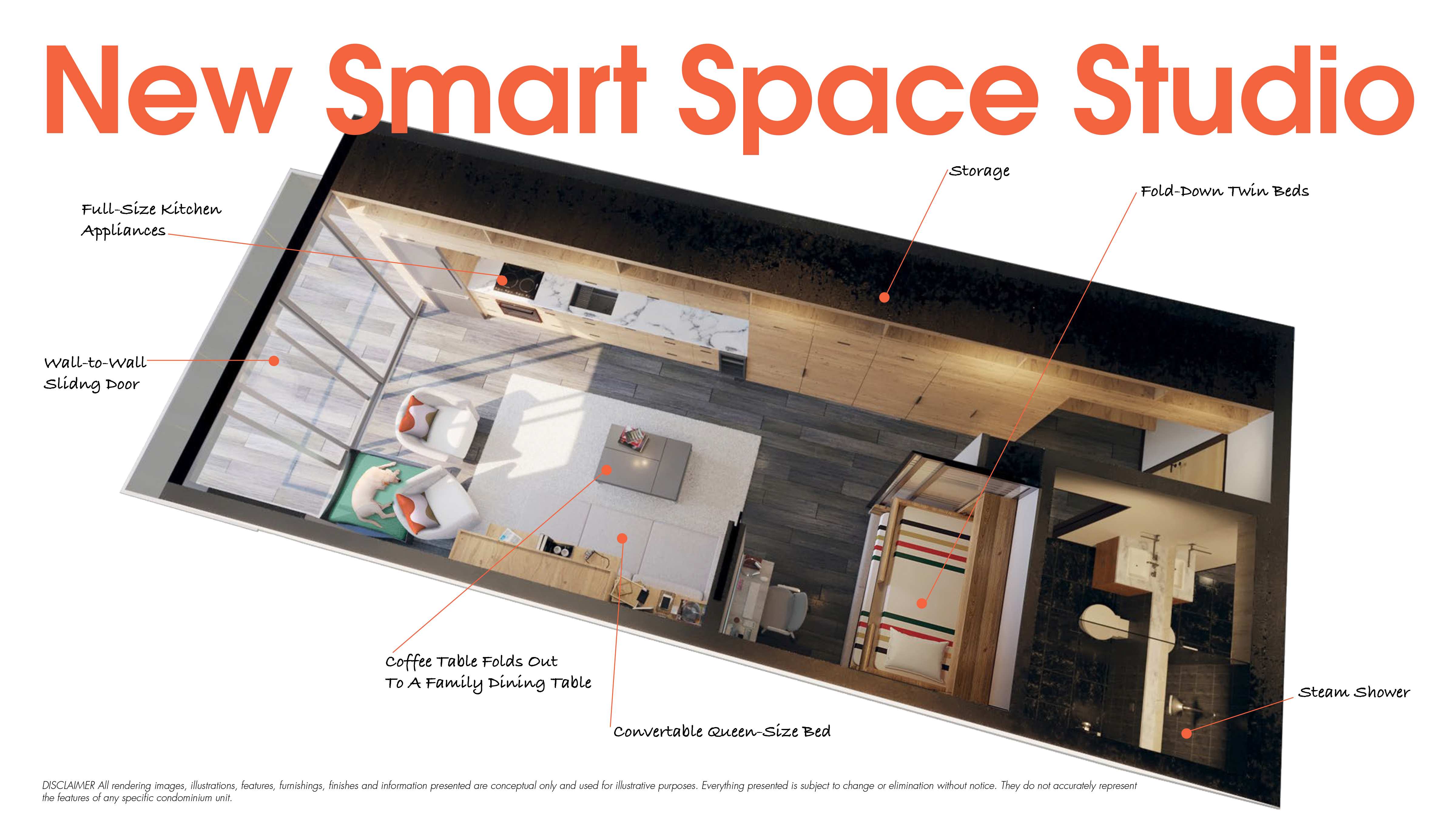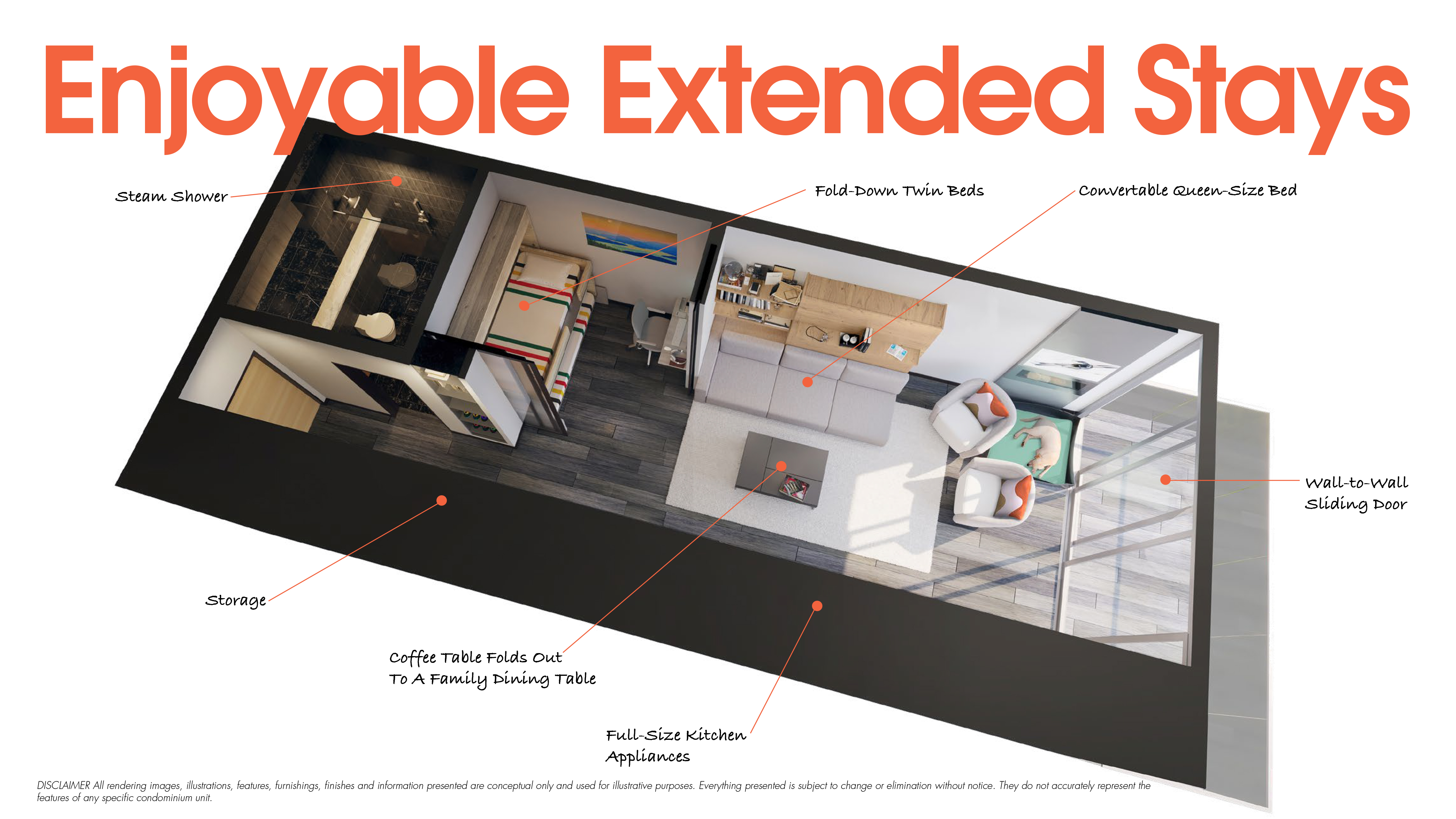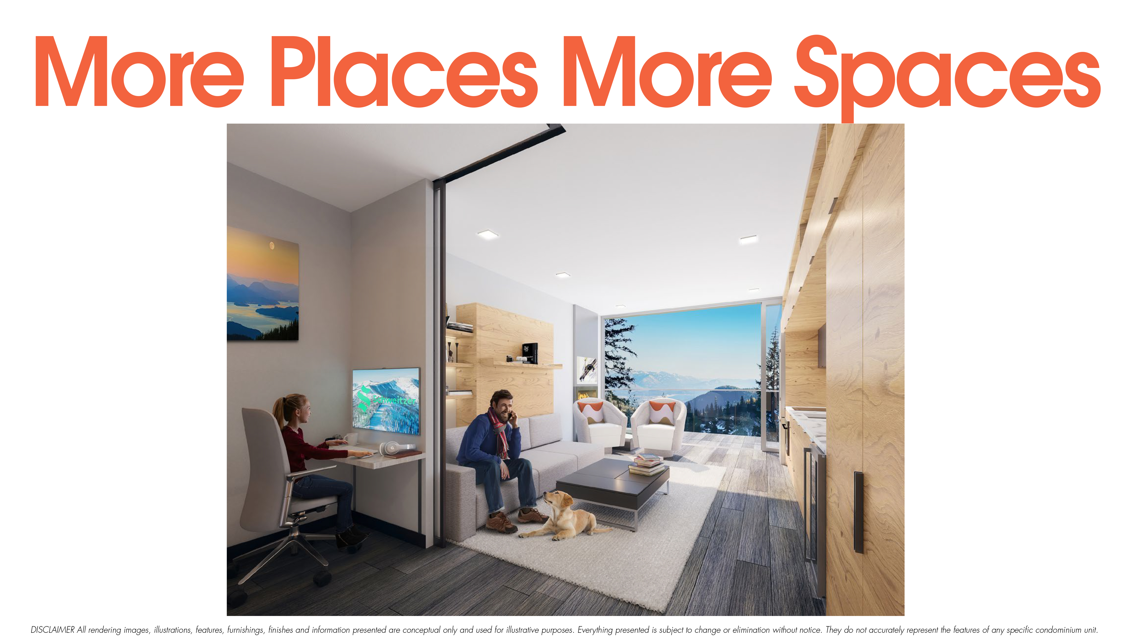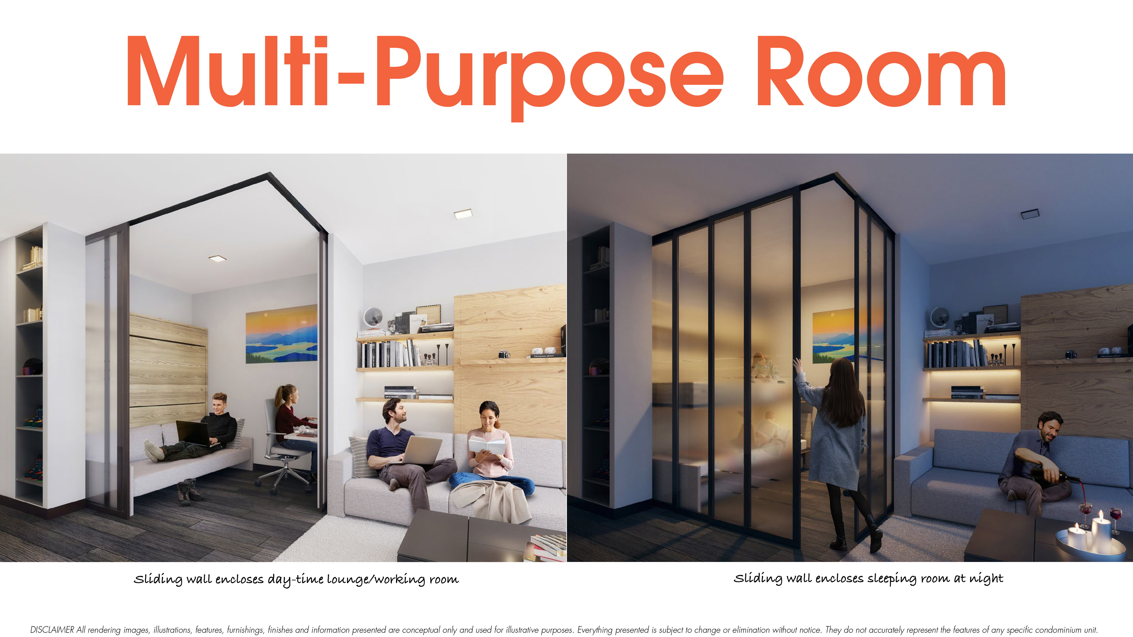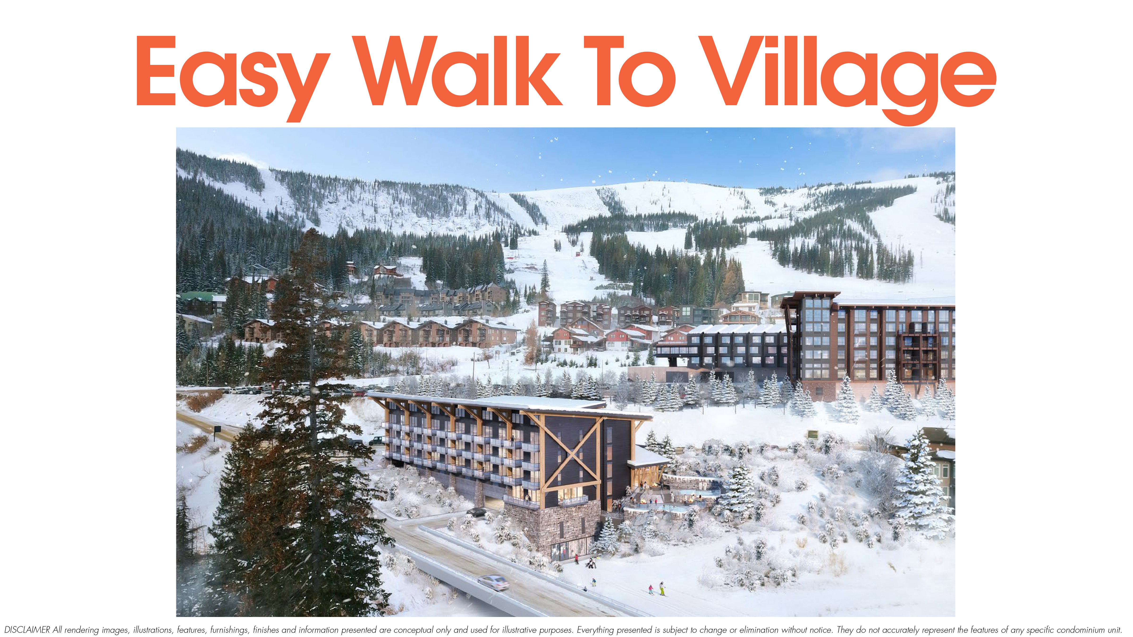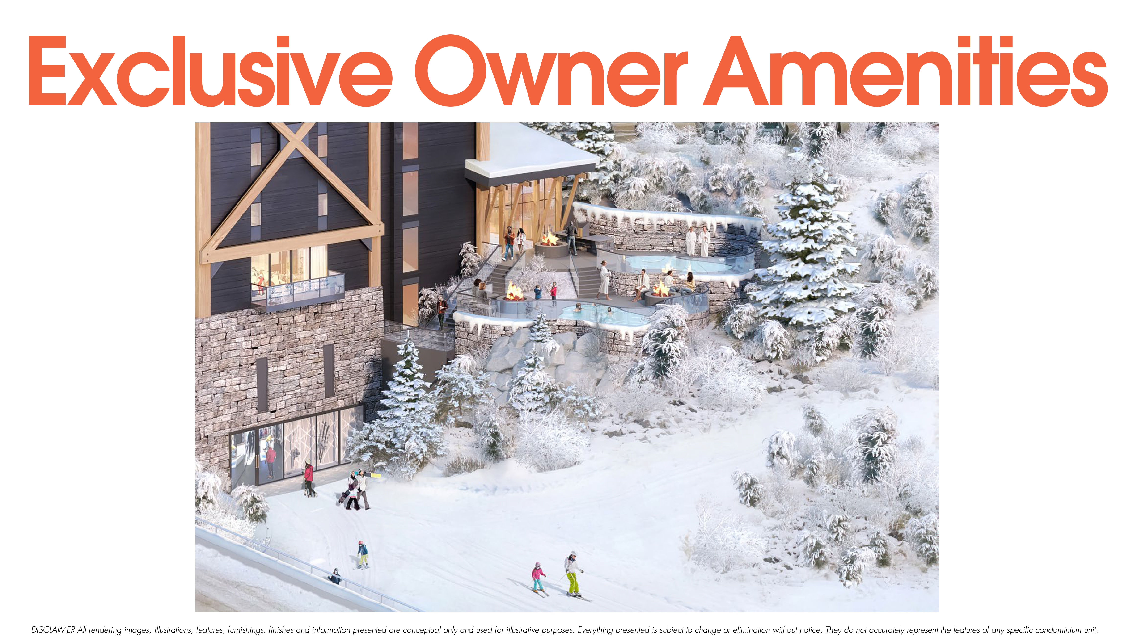Ascent Smart Space Studios
Making Every Square Inch Count
Located in lower Base Village, Schweitzer’s new 550 s/f smart space studio project – nick-named "The Super Studios" – will be an innovative, contemporary residences with multi-use furnishings, a private sleep/work room, fully equipped kitchens, washer/dryer, and wall to wall sliding glass doors out to the deck, and luxury bathrooms with steam showers.
Each residence will come with an assigned indoor parking space. Amenities being considered are a recreational facility with spa pools, BBQs, fire pits, an indoor gathering area, ski locker-room and bike storage. The early drawings show a total of 36 residences, 12 on each of three levels. As currently designed, all 36 residences will be looking down toward the valley.
Schweitzer Mountain Properties will be accepting emailed priority reservations – a place in line – beginning at 9 am on January 4, 2023. The reservations are secured by a $25,000 deposit with Alliance Title in Sandpoint. Reservations are completely refundable prior to purchase and sales agreement.
An early estimate of completion and occupancy is ski season 2024/25, and an early estimation of price is $750,000 and up.
Downloads:
If you have any other questions or before you go on a tour, please don't hesitate to reach out. We look forward to seeing you at Schweitzer soon.
John Calhoun
Schweitzer Real Estate
jcalhoun@schweitzer.com
435.640.7757
Real Estate Updates
With new developments around the mountain community in progress, there's never been a better time to become part of the Schweitzer family. Do you want to be the first to know about new our projects? Fill out the form below to subscribe to our real estate development newsletter.
The artistic impressions referred to here are for illustrative purposes only and the final building and residences may differ from the illustrations included in this communication. Images of furniture are for illustrative purposes only. Furniture is not included. Reference to dates and time are approximate may be subject to change. The developer does not warrant that views from the various residences will not be impacted by future development. Further, views from the residences will differ depending on where a particular residence is located within the building. While care has been taken to ensure that all information contained in this communication is accurate, the developer or its agents do not represent or warrant the accuracy. This communication is for marketing purposes only and should not be relied on when making a decision to purchase. Purchasers should make their own inquiries and where applicable obtain appropriate professional advice.

